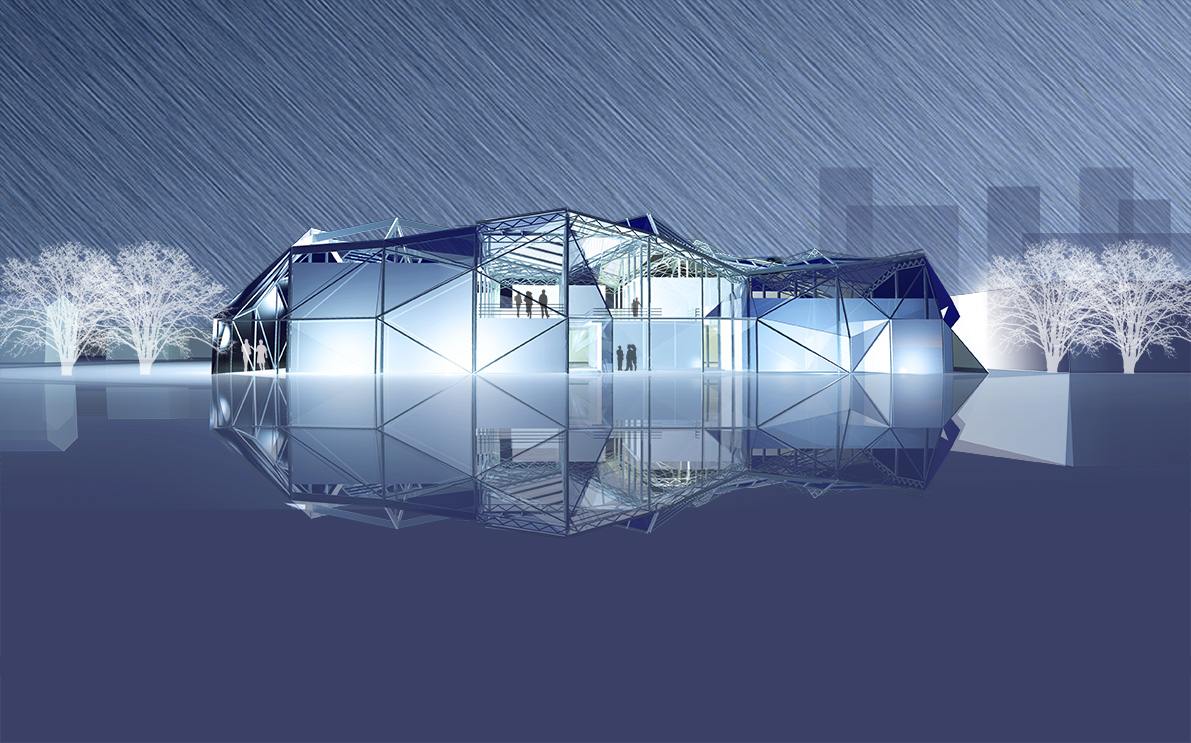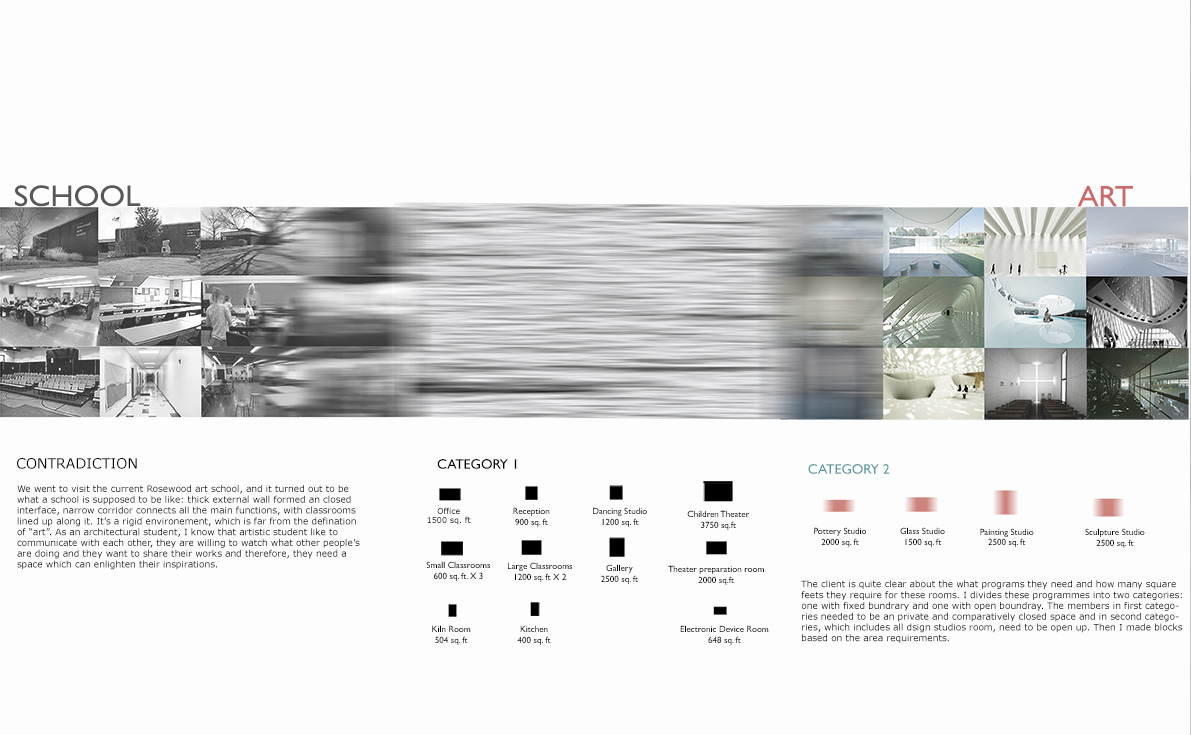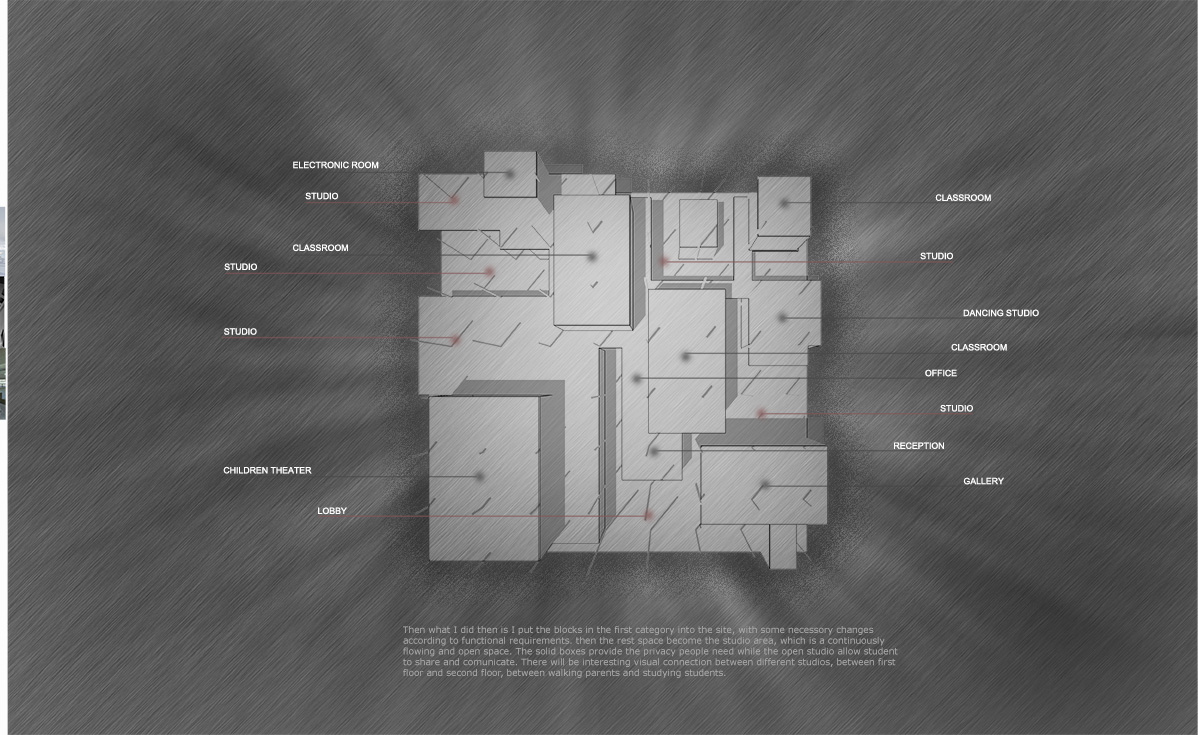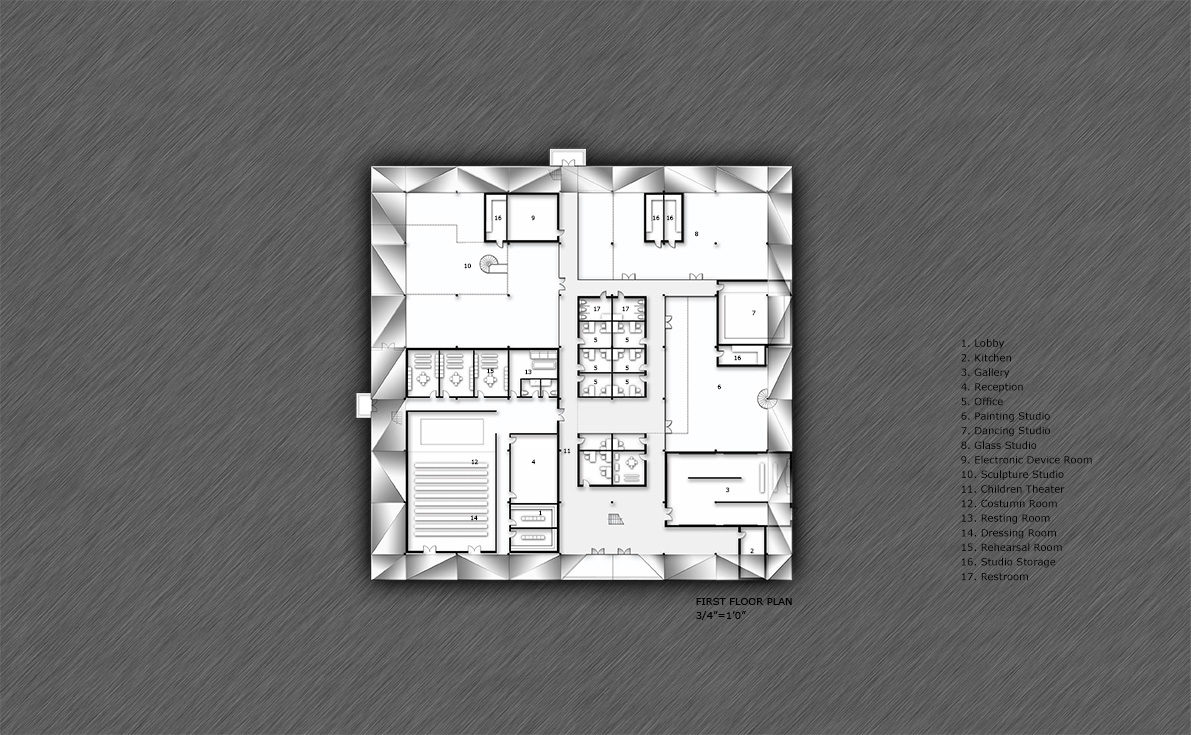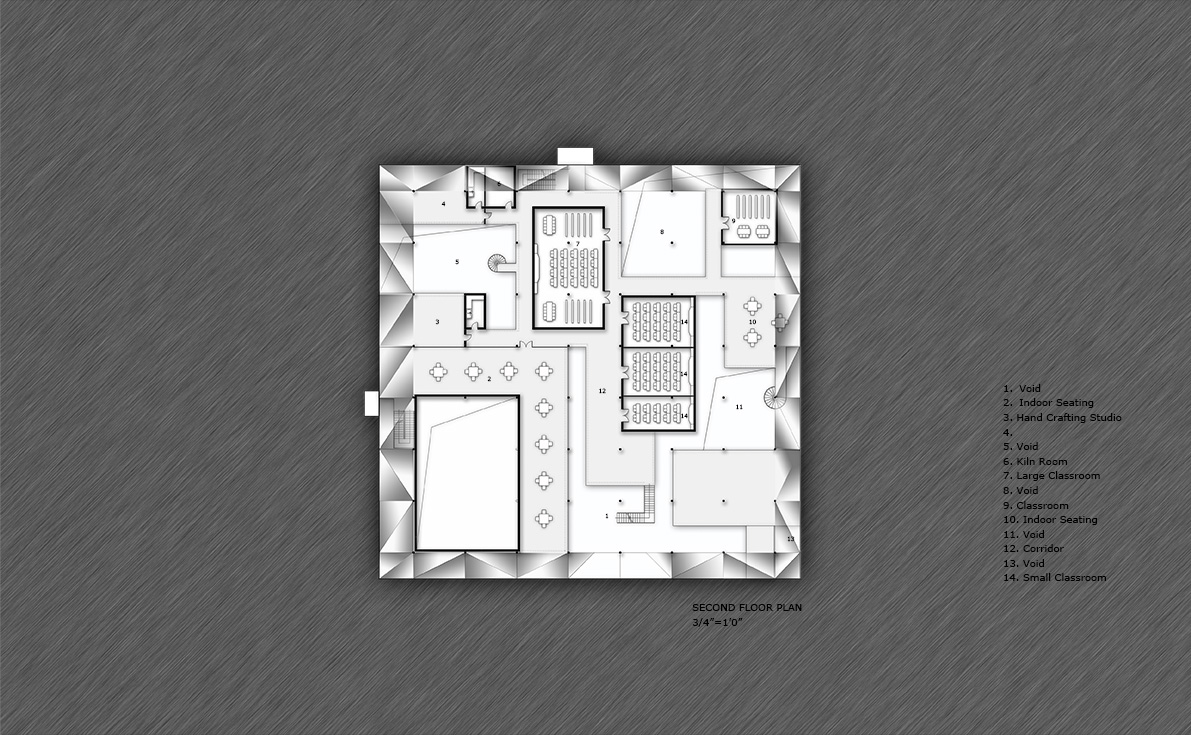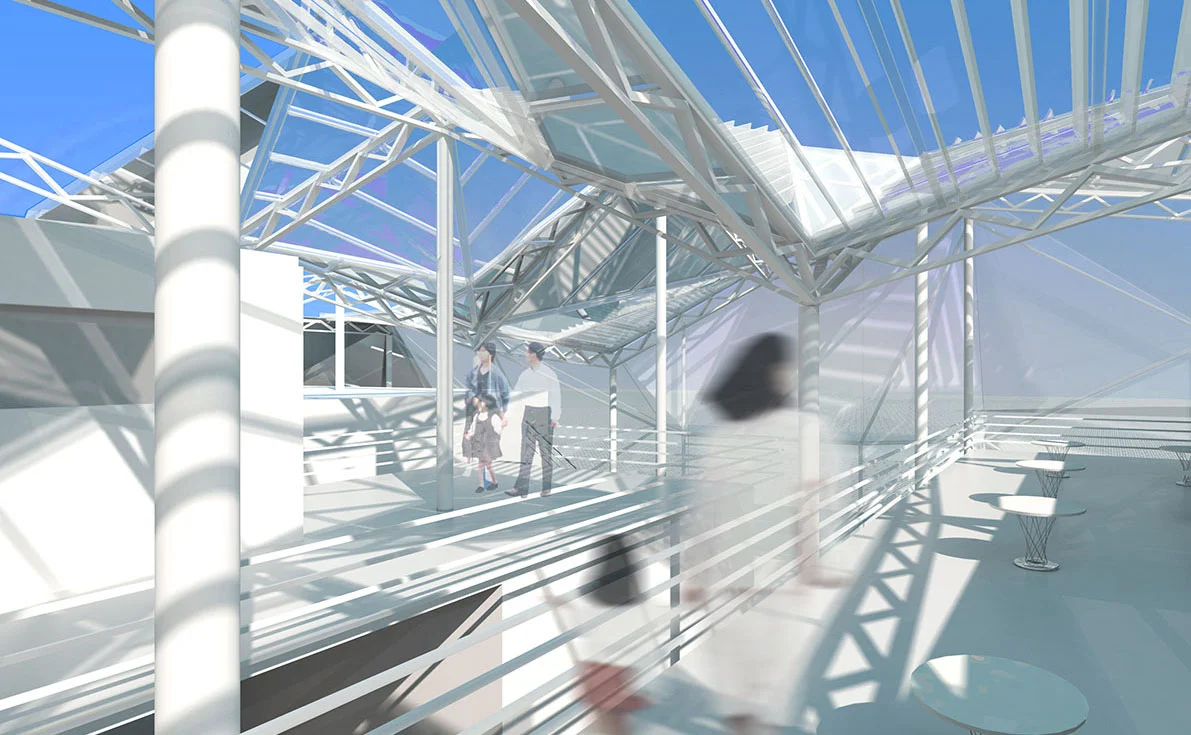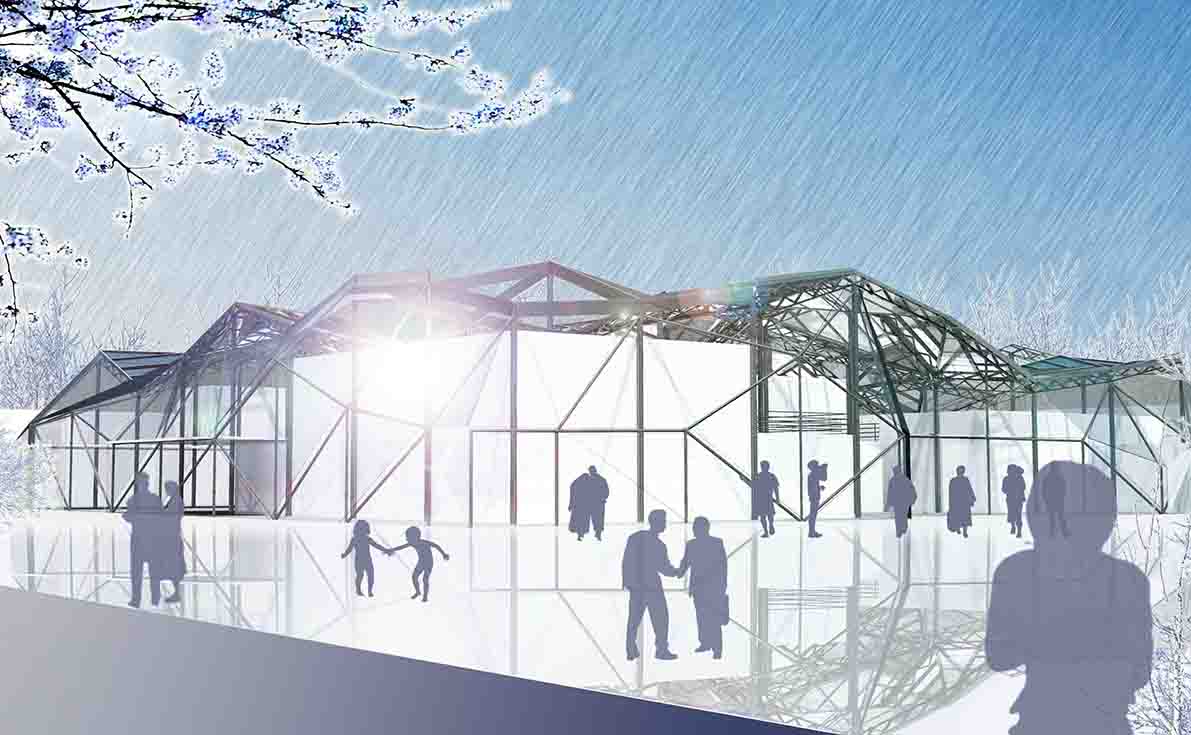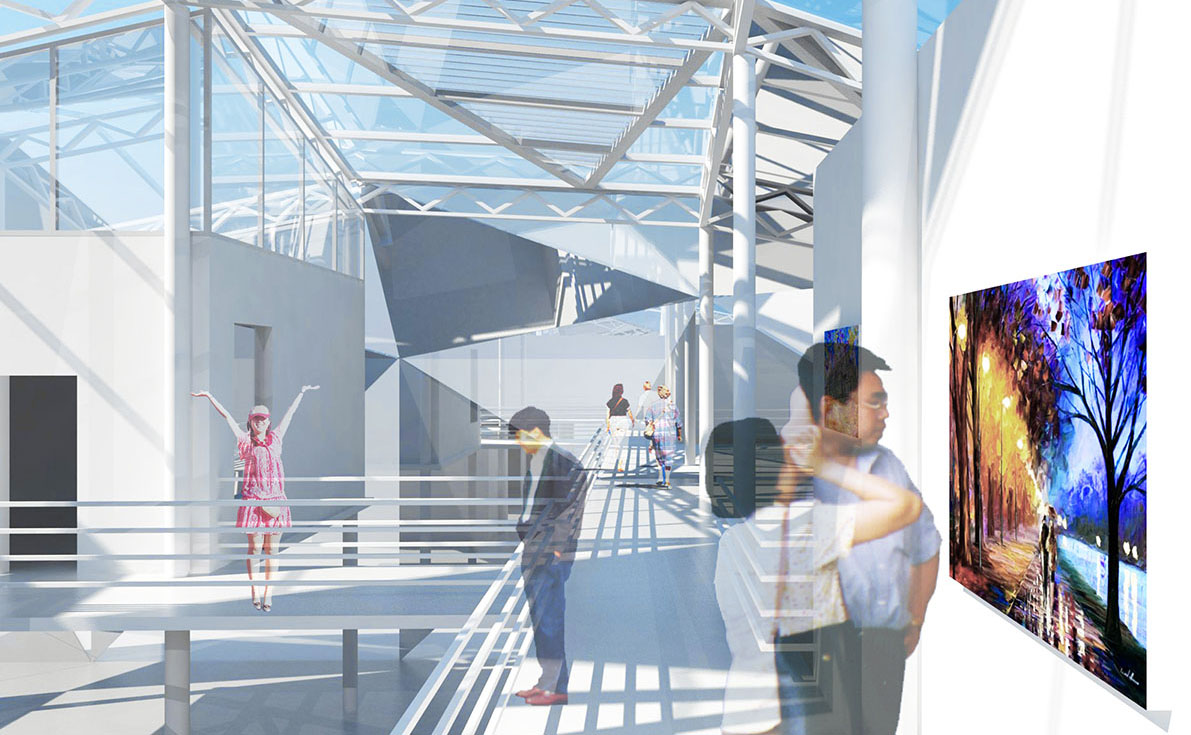THINK WITHIN THE BOX
The project is located Dayton, Ohio. The client hope to rebuild a children's art school including sculpture studio, oil painting studio, dancing studio, auditorium and management offices.
I hope to reverse people's impression of the traditional classroom of being white, institutional and boring by creating an open, live and artistic atmosphere where artists can communicate with each other freely and the nature light were penetrate freely into the commons area. The change of light and shadow create an illusive effect. This is a place of art in the true sense.
Architectural functions are divided into two categories, one is relatively closed and private space, such as offices, storage rooms, function rooms, dance studio, reception room. These function blocks are scattered on the site and the space function inbetween are classrooms such as sculpture, painting classrooms, art classroom. These classrooms are divided by glass partition which allows for visual transparency and functional independency.
The roof of the building is composed of glass, metal panels and louvers. The glass roof will bring the natural light into the interior to ensure the building has plenty of natural light. Metal panel increase the thermal performance of the building and the louvers will adjust the angle of the architecture based on the different needs of the natural light, which brings an magical effect to the interior as well as an perfect harmony of architecture and nature.

