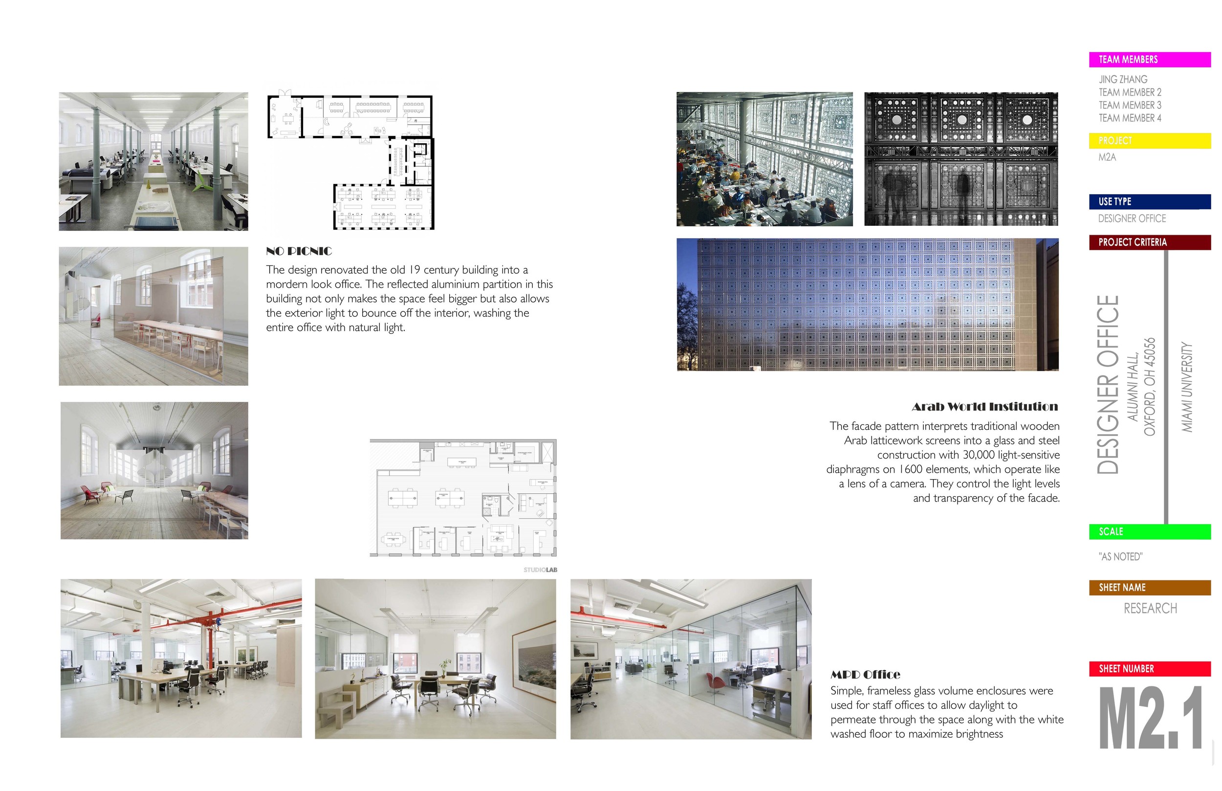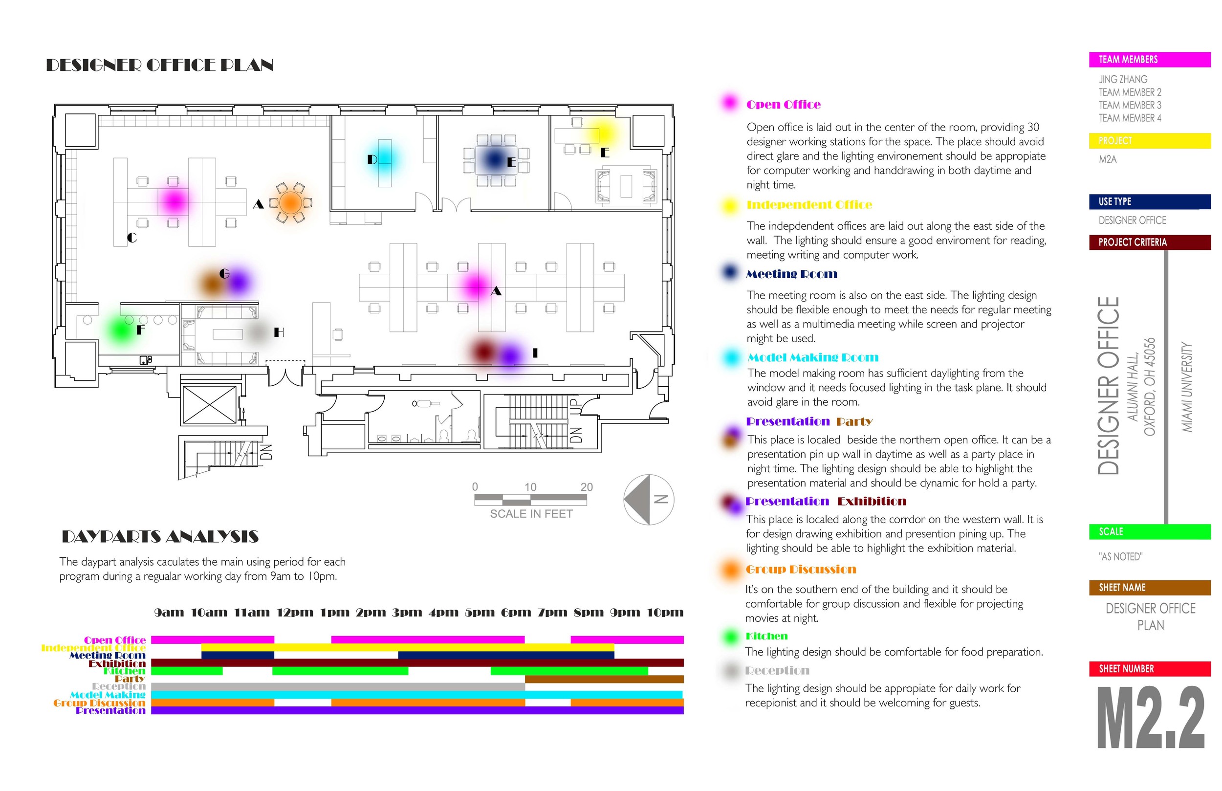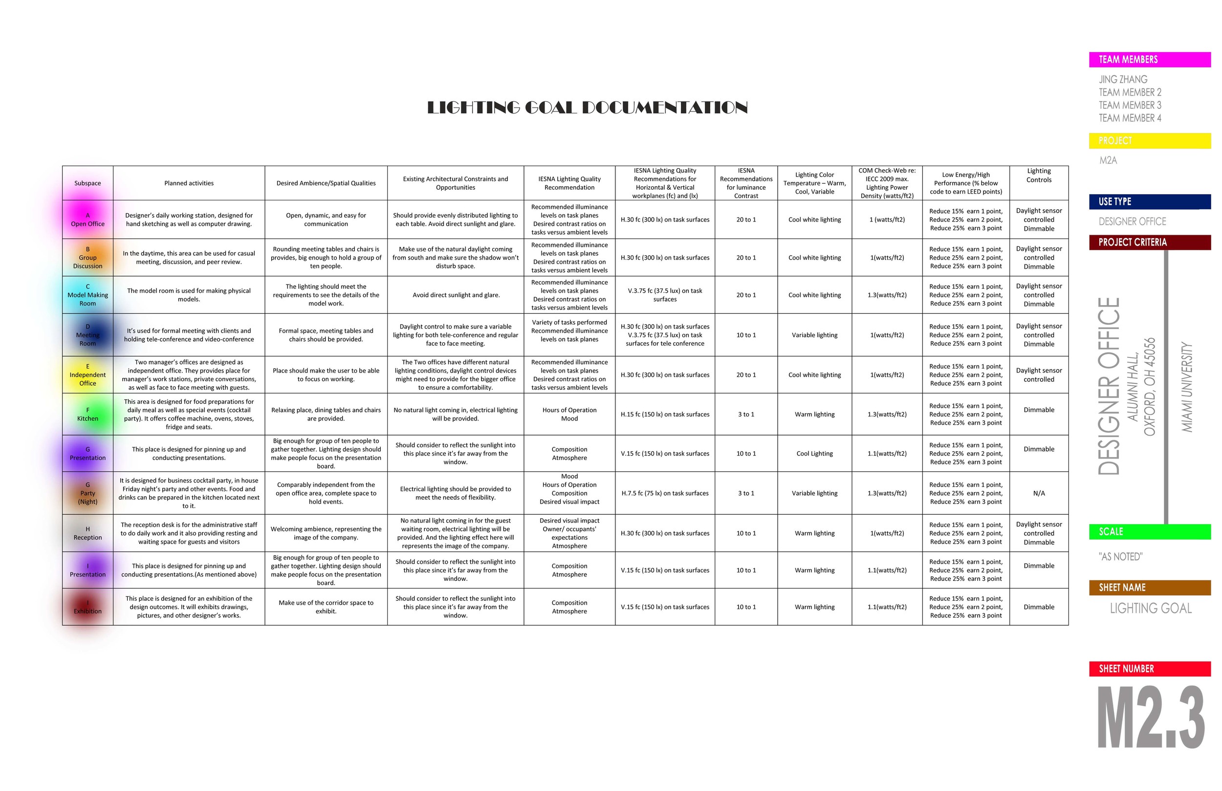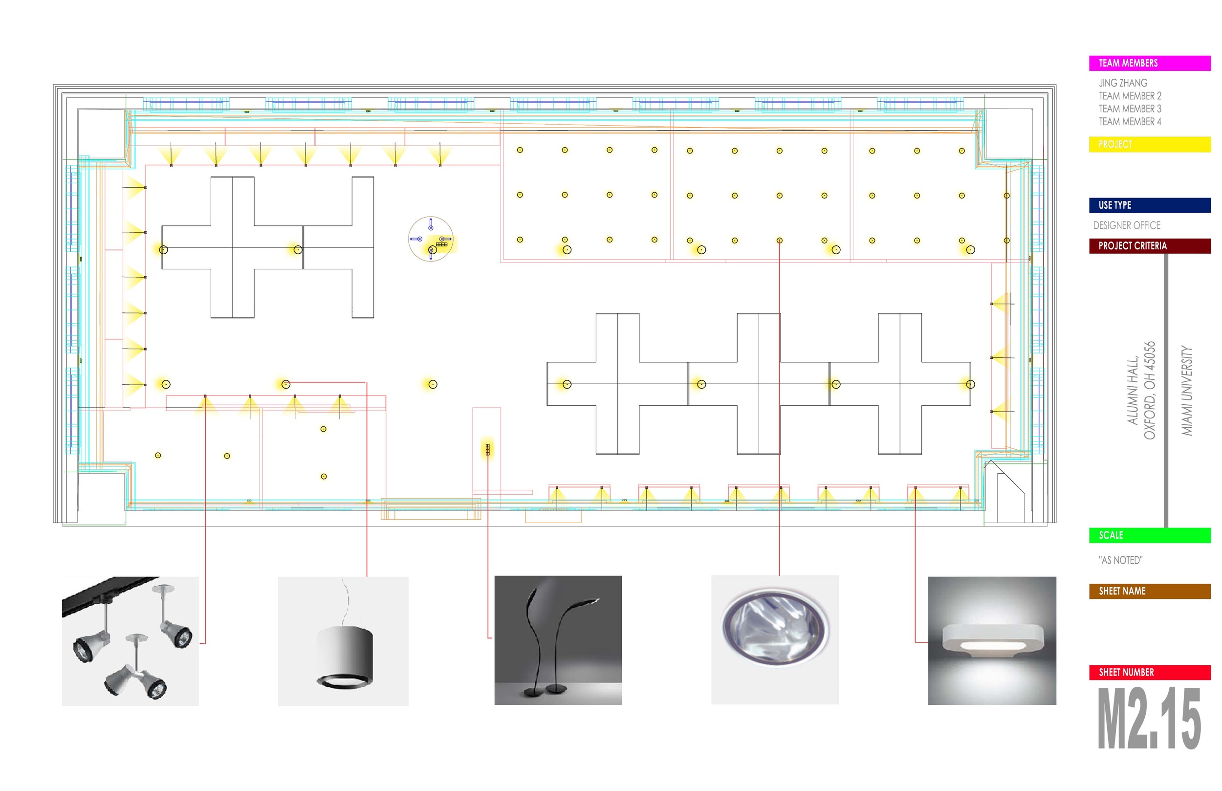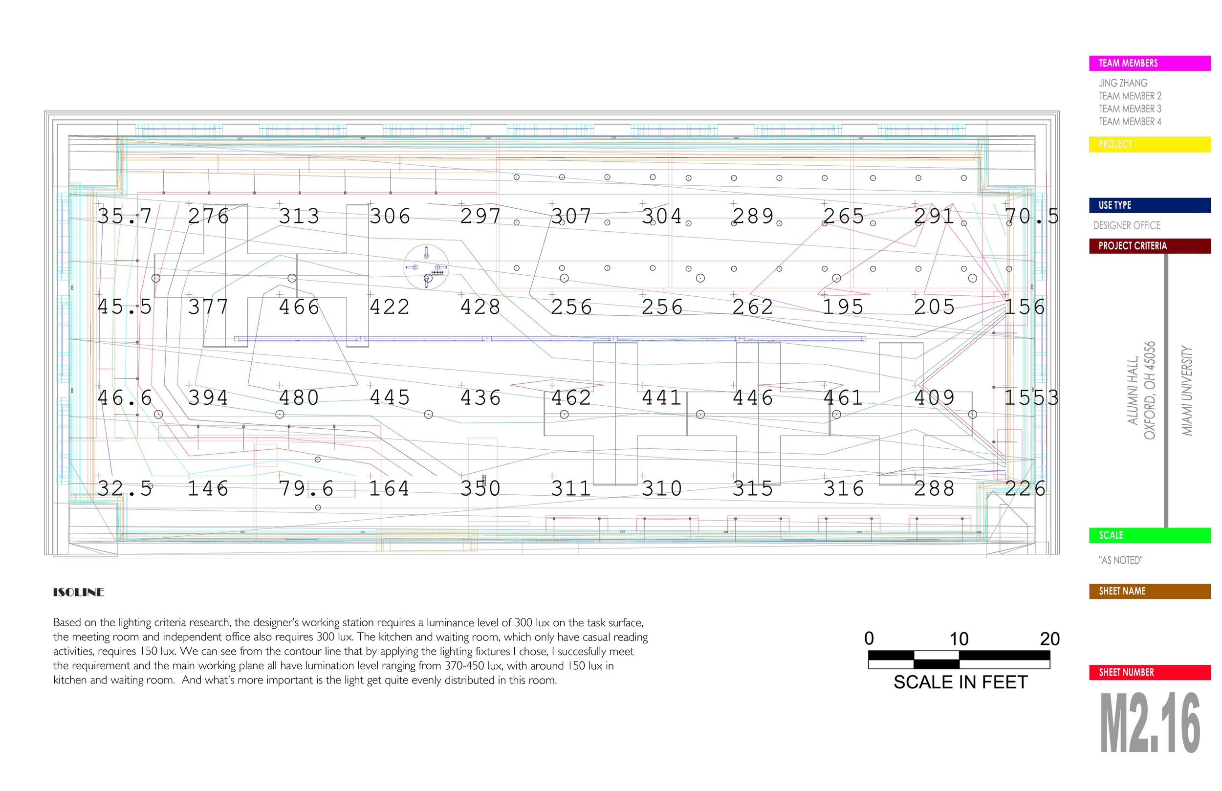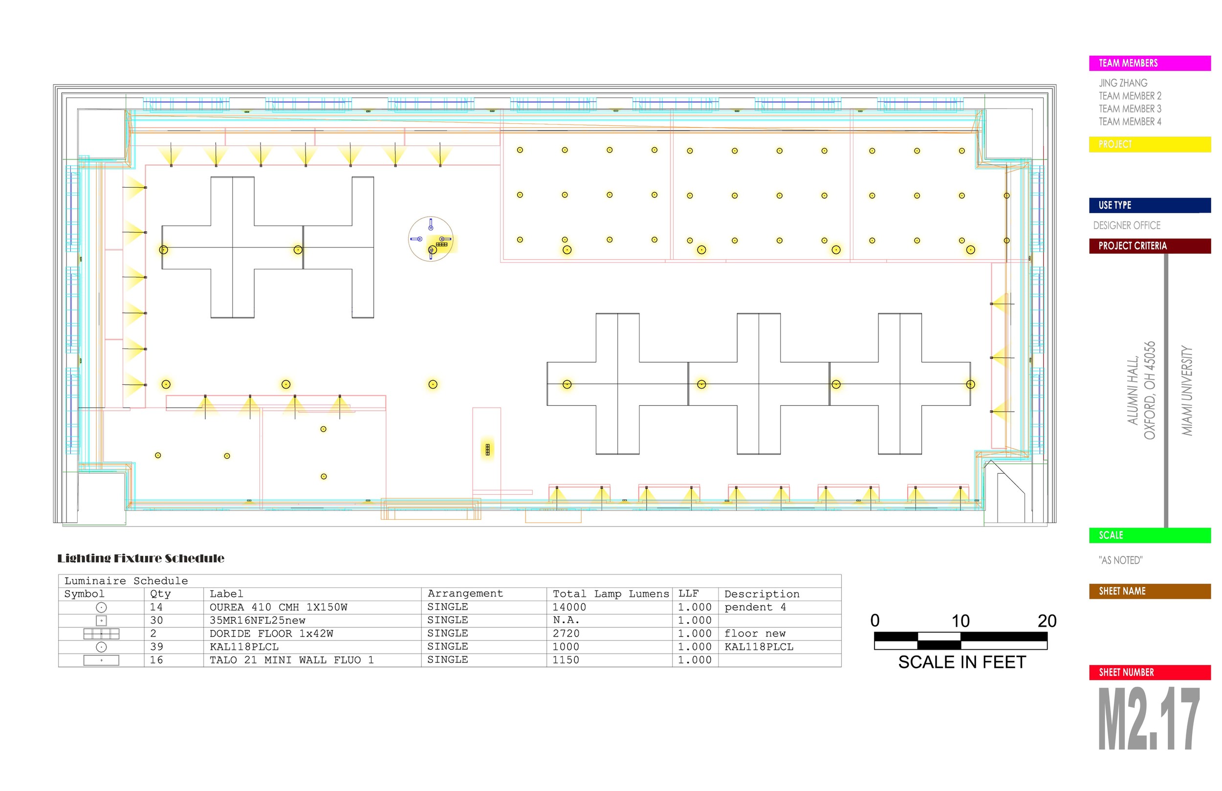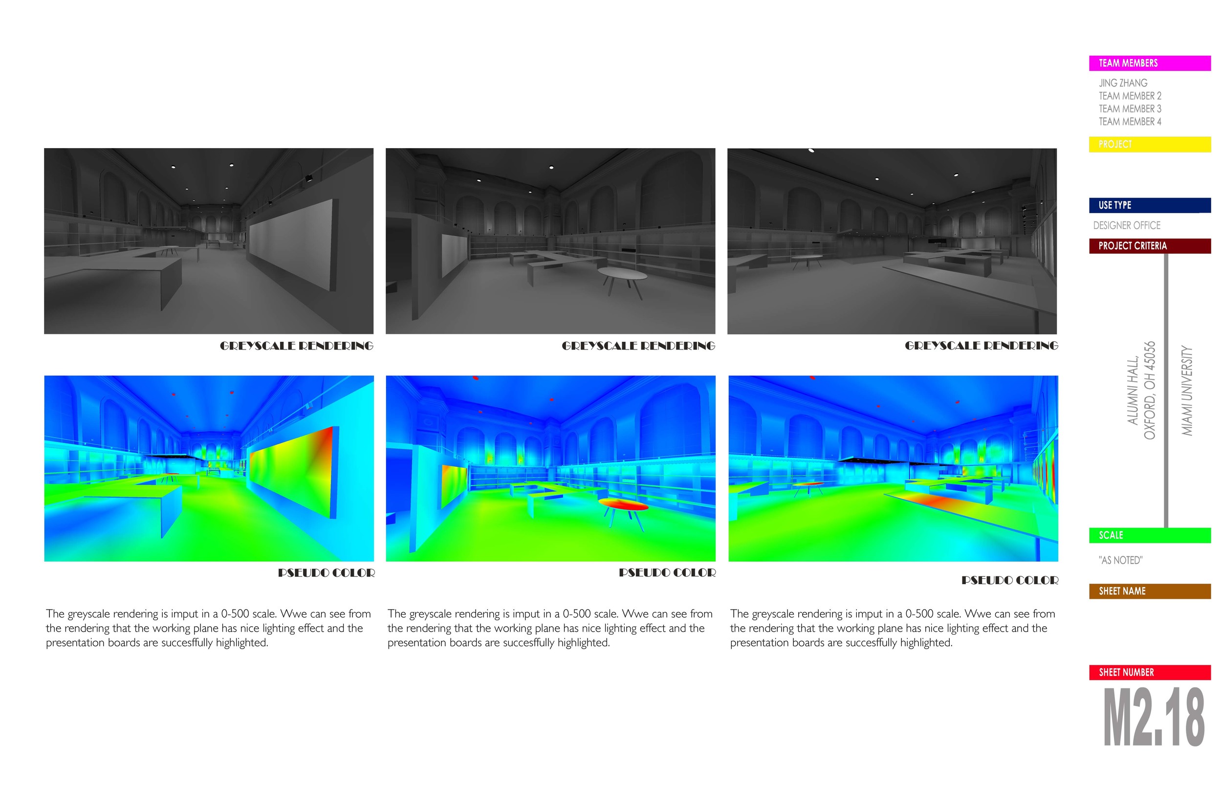Viewing entries in
Architecture
"Full of merit, yet poetically, man dwells on this earth.”
This sentence first comes from the German poet Holderlin. Then after interpreted by the German philosopher Heidegger, this sentence becomes well-known. Heidegger thinks that poetic dwelling is the idealest living condition of human-being, and is also the most humanistic living condition. As a result, the poetic dwelling is the ultimate aim of contemporary people.
How can we achieve “poetic dwelling”? What kind of house and city can be considered as poetical?
In my aspect, The first aspect of “poetic dwelling” is that the house should have social significance and take environmental protection into account, thus have humane care.. From ancient times, people are yearning for a dwelling concept, that is, being coexistence with nature. The houses are scattered in the center of the green space. Each house is surrounded by red flowers and green grass. Living in the center of the nature like this is the real civilization.
Many American people told me that when they first came to Beijing, they were totally surprised by the new appearance of the city. Lofty skyscrapers are in every corner of the city, well-established traffic system provides people with a convenient travel style. All of these are the symbol of our achievements of modernization. Frankly speaking, we did progress a lot in the past few years in city construction, at least from the appearance, it is so. But as someone who lived and studied there for 5 years, I experienced both the advantage and disadvantage that the city brings to me, and I know deeply that the cost of the development is huge. Maybe these problems hasn’t broken out at a large scale, but they did exist in our life and did influence us no matter whether you aware or not. Many places gradually lose their dynamic; historical buildings disappear in a fast speed; traffic problems seem to be something that never can be solved. Why do these problems come from? In the following part, I am trying to use city planning perspective, seeking for the three main reasons for the problems of Beijing.
When we speak of modernism, what comes to our mind is new technology, no decoration, no classical design. When we speak of post-modernism, we always think of the terms “symbol, abscure”. It seems that the two groups will remain hostility permanently.
Among the famous architects of modernism, Mies Van Der Rohe was criticized most by the post-modernism architects, and this began from Robert Veturi. Mies firmly believed “Less is More”, but Venturi believed that this principle would lead to simplistic design, too functionalism to satisfy the artistic needs. In Venturi’’s opinion, more is more, less is boring.
Venturi will not tolerate the statement “form follows function”, either. He believed that form and function mutually dependent on each other. He asked “who follows who”. For the post-modernism architects, the function was no longer important, the revolution of society make the architects pay more attention to the needs of people than just form.
In addition, modernism and post-modernism hold different opinion towards classic elements. The modernism rules are strongly against classical revival style, they need to create something new that has never been used before. Venturi opposed the opinion that tradition should be removed, he advocated people to use them in a new way. The architectural element and methodology should be mixed into modern building in a new way.
Both modernism and post modernism architects did many practical projects, in order to provide examples to support and test their theory. For example, we can clearly see separated structure and form in Barcelona Pavillion. Mies intentionally separated the load-bearing columns and unload-bearing walls, and distinguished them in the plan, in order to express the functional distinction between load-bearing structure and unload-bearing structure. The so-called “form follows function”, means the form comes from the logical construction of a building.
It seems that their theory is unassailable, and that modernism and post-modernism have absolute contradiction with each other. Is it always true? Is there a gap between the two theories, that nothing can overleap? Frankly speaking, I do not think so.
Let’s take Lange House as an example. This house is an ordinary brick structure building. The floor slab pass the load to the steel beam, and then the steel beam pass it to the brick wall. The designer made part of the section backset, as a result, the loads of these part cannot be passed directly from the brick wall to the ground. A complex system of steel truss is designed to transfer loads. This is totally against what Mies said “form is the result of structure”. On the contrary, it is a typical example in favor of the opinion “Structure is the result of form”. The backset of second floor leads to the re-designing of the structure of this place. In addition of that, he intentionally hided the steel beam and concrete slab with walls and suspended ceilings, which are different from what he said “components with different functions should be clearly separated”.
Barcelona Pavilion and the Lange House were built in the same year, but were built following two totally different theories. One persists the criteria of modernism, advocating the separation of structure and form. The other one, Lange House, was reversed.
Let’s take a look at Venturi’s project, taking Mother’s house as an example. Mother’s house is supported by the front and back walls. Each elevation of these two sides is symmetrical and vertical to the axis. In the interior of the house, part of second floor suspends out of the first floor. As a result, steel column and beam are used to constitute another independent construction system between the two walls, supporting the overhanging portion of second floor. This two steel columns and the bookcase form the third face between the two walls, vertical to the axis too. The use of steel structure comes from the needs of cantilevered structure, but it is all these steel structure, the vertical relation with the wall and axis is further strengthened. Although the structure does not determine the building’s from, it does definitely strengthen the form.
Here, two leaders of modernism and post-modernism had a mutual dislocation. In the issue of the relation between form and structure, the structure of Mies’ design is determined by the form. However, the structure of Venturi’s design, although comes from the form (suspended second floor), finally acts as a way to strengthen the form (strengthen the vertical relation between elevation and axis). The leaders of modernism and post-modernism cannot guarantee that their practice is one hundred percent in accordance with their theory.
If we study some details of the two houses, we would see more evidence to testify my opinion. Architrave is an important element in the elevation of Mother’s House, and this kind of decoration is considered as “useless” by Modernism architects, and is considered an important symbol by post-modernism architects. However, does this architrave really have no function, and serve as what Venturi emphasizes in his theory “the pure decoration”?
Traditional architrave has two functions, first one is highlighting the scale, and the second one is creating the light and shadow. There are two architraves in the front elevation of Mother’s House, one is on the window, and the other is on the eaves. The former one is used to lighten the size of the building, and the later one is more than “useless decoration” too. The architrave on the eaves serves as a waterproof layer which is made of waterproofing materials, keeping the wall out of water. That is to say, the architrave is much different from pure decoration. Venturi used these decorations to describe the sense of structure. As a result, space and structure, are finally strengthened by the decoration. In this situation, the decoration and structure, interact to each other, rather than contradict to each other. From this perspective, there might be a sort of modernist taste in the Mother’s House. Its "decoration" is not added meaningless, On the contrary, the decoration is a reflection of construction logic, it has its existing reason, which makes it necessary, rather than dispensable.
Go back to Mies’ Lange House. I will take the windows as an example to study the details of Lange house. Mies likes to use steel-frame windows in his own life, and this is in accordance with the “industrial image” that he pursues all the time. But actually the steel windows’ effect to keep thermal air and to be maintenance structure is worse than the double-glazed wooden window. Here the steel window has become an architectural language symbol, and the material and construction are both in a subordinate place. What plays a decisive role is the visual effect of the skin of the building and the conception of modern, rather than the function.
The same thing happened to Le Corbusier. In his early years, he highly praised the method of engineer “engineers are promoted by economical legislation, instructed by mathematics formula, making us in accordance with nature and coming to harmony relationship”. He emphasized that “the house is a machine to live in, book is a machine to read, in contemporary society, a newly-designed project for people to use is to some extend a machine.” In this period, his well-known projects Villa Savoye, Pavillion Suisse were successful examples to represent his thoughts. However, in his late years of design practice, his ideas were somehow different from that. He no longer designed cold machine-like buildings. On the contrary, he began to develop his humanistic concern. He mainly pay attention to the issue that how to create space that is most comfortable for people to use, and how to create harmonious relationship between the buildings and environment. A representative of this period was the Pilgrimage Chapel of Notre Dame du Haut at Ron-champ.
Ron-champ has a very complex appearance, which makes it attractive. Different from what Corbusier and his modernist counterparts advocated in his early years, Corbusier went to the opposite side of simplify----that is complexity. Look at Ron-champ church’s façade, there are four totally different façade in such a small chapel. You can’t imagine what the other three sides would be like if you keep your eyes on one elevation. Four façades have their own features, far from the simplicity of Villa Savoy. Look at the plan of the church, the curve walls and the interior space made by those walls, are variable. He also gave up those normal lines that he used to emphasize in his early years. There are no rules in plan and elevation. Savoy villa makes me think of classical mechanics, think of Euclidean geometry, however, Ron-champ Chapel makes me of modern mechanics, non-Euclidean geometry. Corbusier’s ideas were changing in his whole life.
Now we can make conclusion that although the gap between modernism and post-modernism is obvious, sometimes they cannot go that extreme as their represents claimed. Architecture design is a complex activity. It’s a combination of several factors, and couldn’t be restricted by theories. Modernist architects may have post-modernist feature expressed in their projects, and the reverse is also true. People always say, there are two Mies in the world. One is in Europe, who represents freedom and non-symmetric, the other is in the United States, who represents box and regular space. European Mies prefers to use heavy tradition materials, which are used in The Riehl House, creating a heavy feeling. However, US’s Mies, make use of the modern material---steel to the most, creating transparent effect in the building. But the space is regular. Mies will not change, but what he pays attention to are variable. That is the reason why Mies not only designed the Barcelona Pavilion, which was considered a typical example of “form follows the function”, but also sacrificed Lange House’ structure, just for its form.
What about Venturi? No matter how his projects look different from Mies’, his construction method is influenced by modernism inevitably. His most famous design, Mother’s House, uses steel structure, and then the structure determines the construction method. Although he claimed to maintain traditional elements in modern building, he can’t actually return back to the time when we use classical esthetics opinion. He pays more attention to the function rather than beauty of the building This is not determined by the theory you believe, it’s determined by the realistic needs.
We have to admit that buildings at present time are completely different from that before19th century, because the construction follows the different rules. However, modernism and post-modernism have a similar background. The introduction of machine production, the emergence of modern art has changed the way how architects of this era are thinking, and this is the very reason why buildings nowadays are different from the past. There may be some differences between their opinions, or even opposite from each other. But Corbusier, Mies, and Venturi are all architects exploring their ways toward modernism. They are not perfect, so there will be criticism, but there would be more successors. They have difference, but also have something in common.





